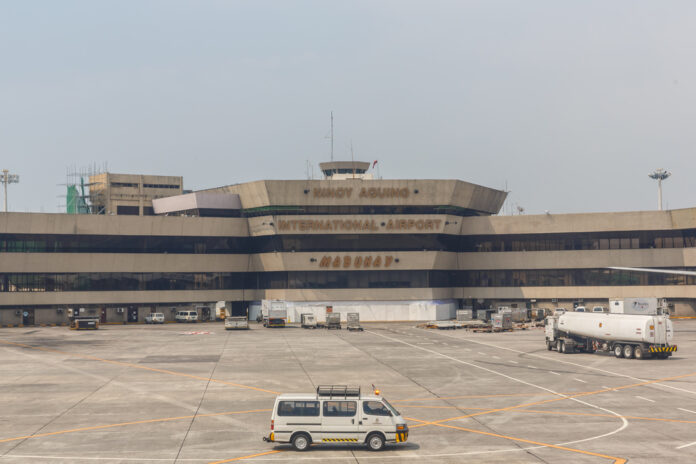San Miguel Corporation’s New NAIA Infrastructure Corporation (NNIC) is building an express hotel next to the Ninoy Aquino International Airport (NAIA) Terminal 2’s north wing as part of the expansion of Mania’s main gateway, according to the Department of Transportation (DOTr).
Transportation Secretary Jaime Bautista said NNIC, which will take over the operations of NAIA by 14 September, plans expanding two of the four passenger terminals at the NAIA.
He said the north wing of Terminal 2 will be expanded towards the Philippine Village Hotel and Nayong Pilipino area, while the south wing will be extended towards Terminal 1 after the International Cargo Complex and fuel farm are relocated.
According to Bautista, the Terminal 2 expansion will lead to a jump in capacity from nine million passengers per year to 32 million and the north concourse of Terminal 3 will be expanded to accommodate 25 million passengers per year, from 14 million.
He also said passengers using Terminal 3 will have convenient access to the Metro Manila subway with the final station of the Metro Manila Subway’s airport station to be constructed in front of the terminal.
“Terminal 1 will be rehabilitated, while Terminal 4 will eventually be closed after Terminal 2 has been expanded. Terminal 4 will be repurposed as a warehouse and site of admin offices,” Bautista said.
Passenger capacity of all terminals will eventually jump from 32 million passengers a year to 60 million, he added.
Bautista said a new remote apron will be designated for general aviation, while aircraft parking will increase from 61 to 104 bays.
“To be built adjacent to the north wing of Terminal 2 is a three-storey Airport Express Hotel to accommodate those who missed their connecting flights and those who have early morning departures,” Bautista said.
Vehicle parking outside of Terminals 1 and 3 will more than double – from 5,800 to 12,400 slots. At Terminal 1, a multi-level carpark building will rise with an area of more than 62,000 square meters, while at Terminal 3, a new five-level carpark will be added to the existing carpark.
Bautista said an access road will be constructed towards the north wing of Terminal 2 once the expansion is finished.
“Over at Terminal 3, a new 63,000-square-meter head house building will be constructed, equipped with the necessary airport systems and management components,” he said.
Bautista said San Miguel’s plans also include building an OFW lounge at Terminal 3 similar to that at Terminal 1.
“They will also undertake a re-training of air traffic controllers and construct a new sewage treatment plant. On top of all these, NNIC will review the airspace capacity and procedure designs of the whole airport complex,” he said.







